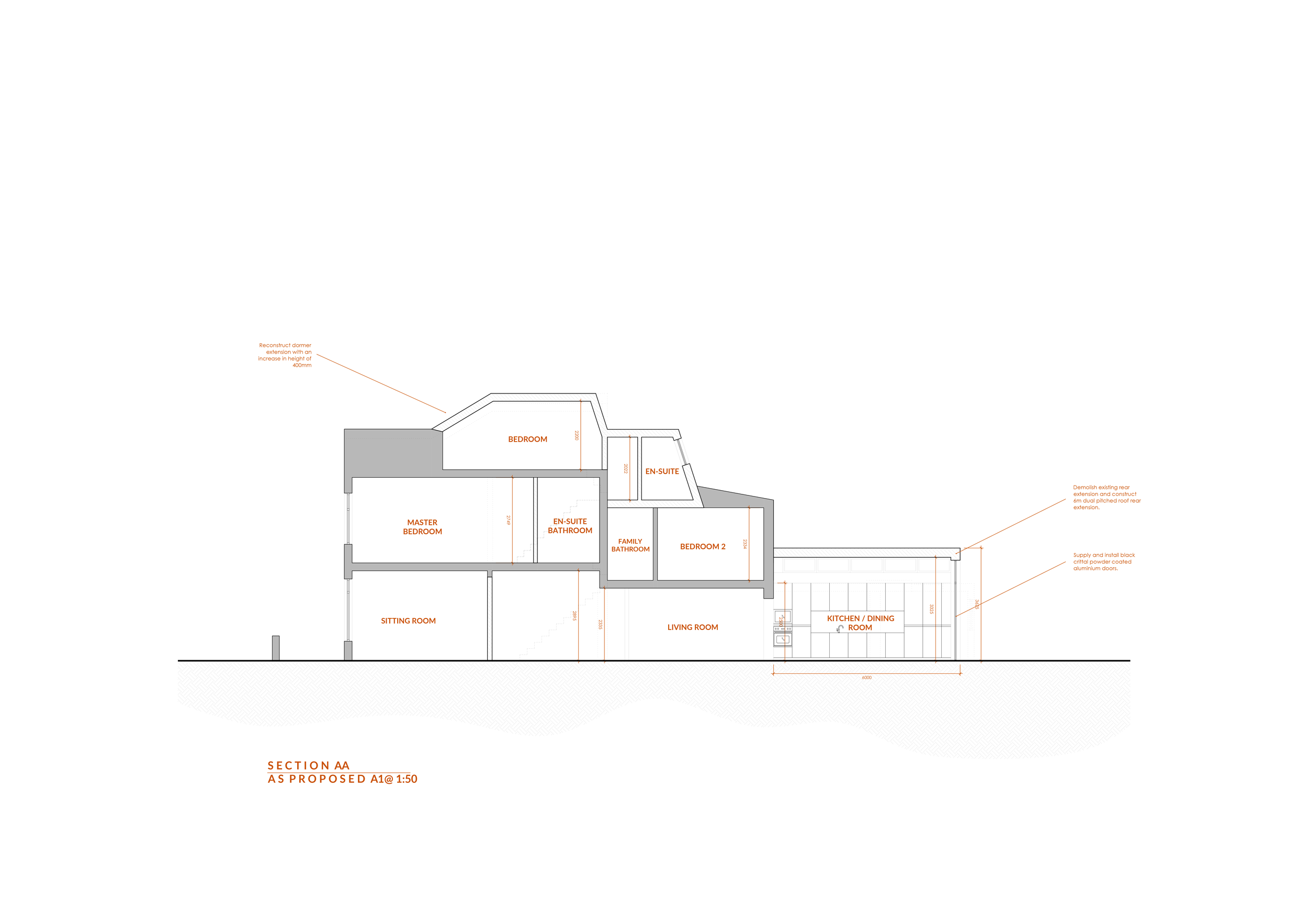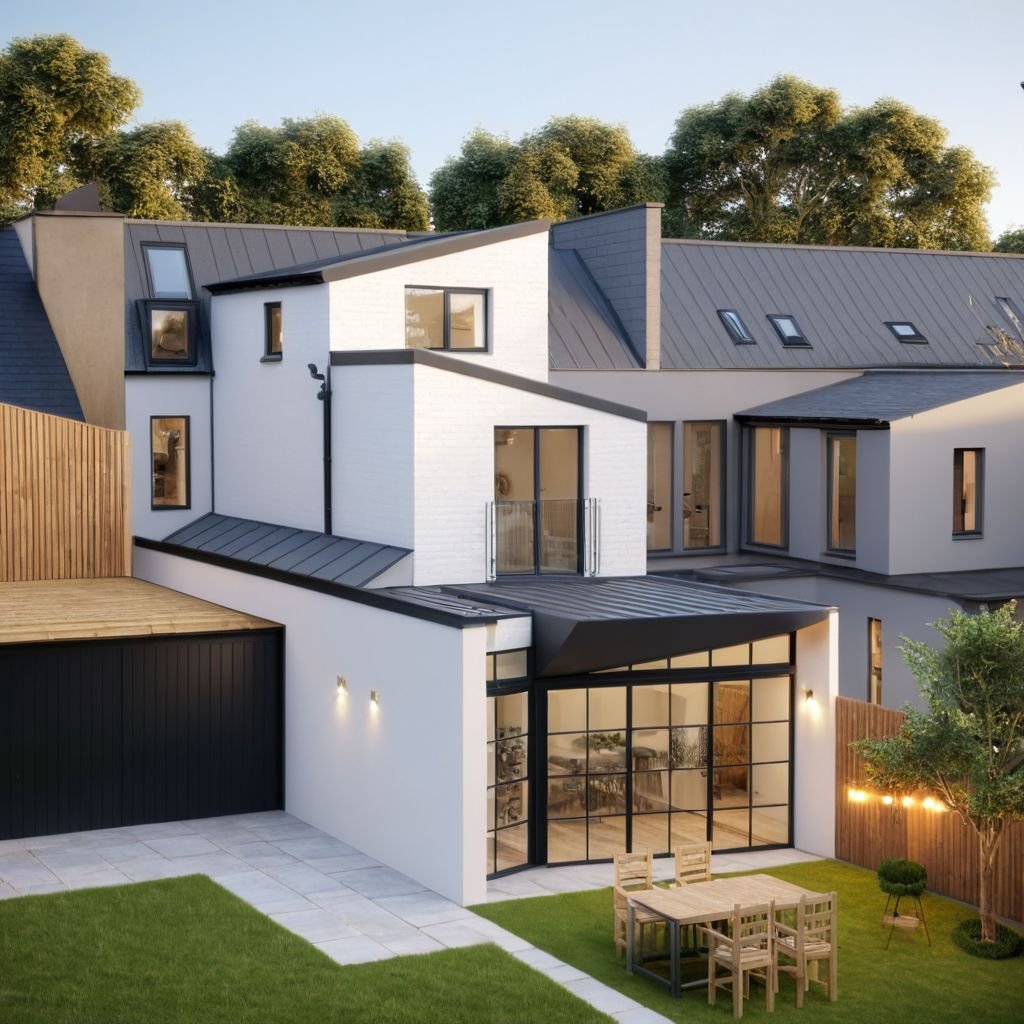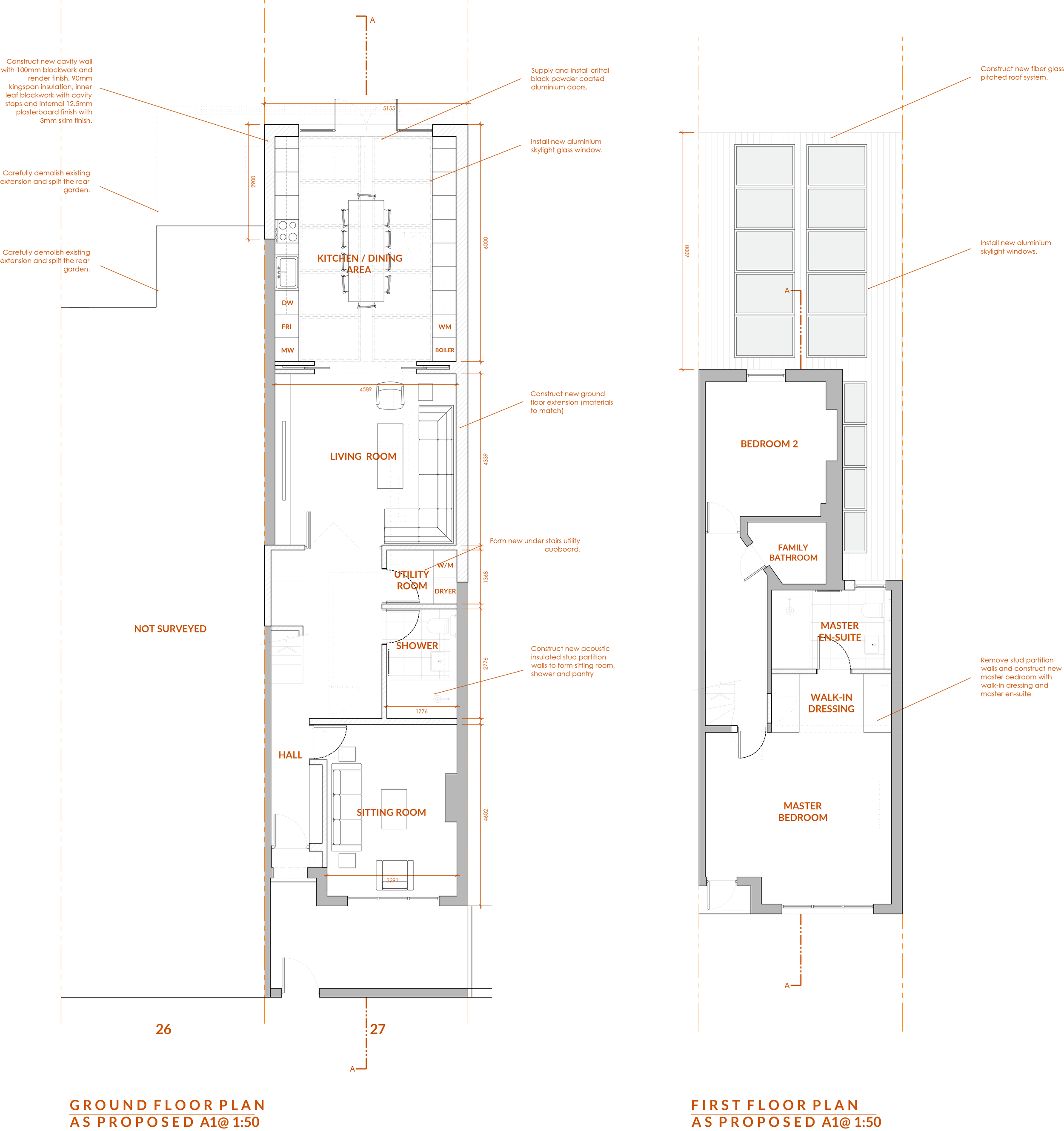
Swaffield Road is a full renovation project with an extension that harmonises with the era of the house, serving as a family kitchen and snug.
To fully utilise the extension, the entire ground floor layout was reconfigured, allowing the family to reimagine not just the extension but their entire home. Although the initial planning application was rejected, the second application was successful and provided an opportunity to enhance the design and incorporate unique features cherished by our clients. This Victorian house now boasts an industrial-style extension, which floods the new open-plan space with natural light and seamlessly connects to the rear garden. Inside, the space captivates with its dramatic vaulted ceilings, expansive full-height glazing, and generously sized rooflights. The industrial crittall style doors, a prominent feature desired by the family, are seamlessly integrated into the internal design, flowing from the front of the house to the rear, leading from the formal living room to the spacious open area.
Type Residential
Budget £250K
Size 150 SQM
Location Wandsworth, UK
Status Pre-Construction



