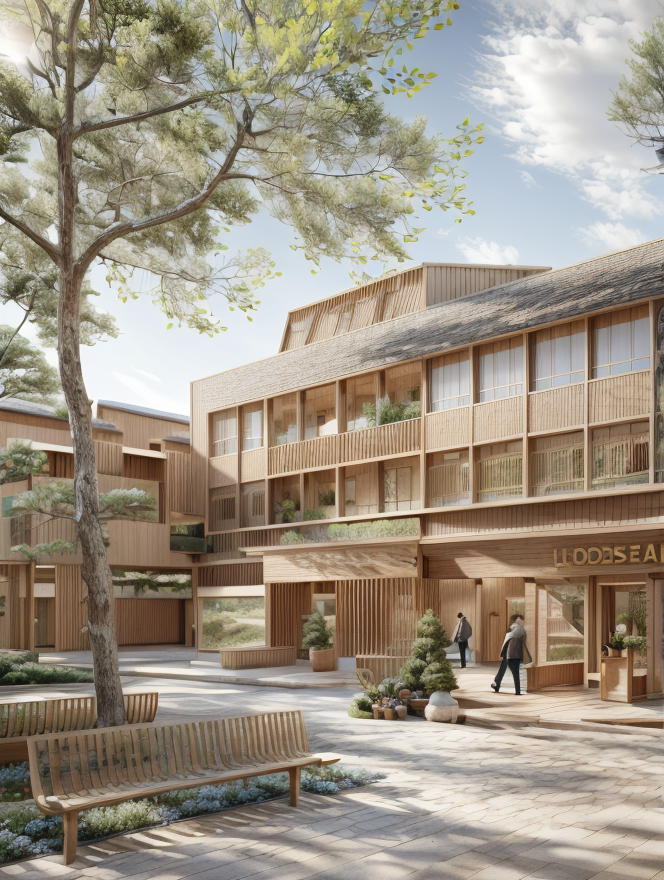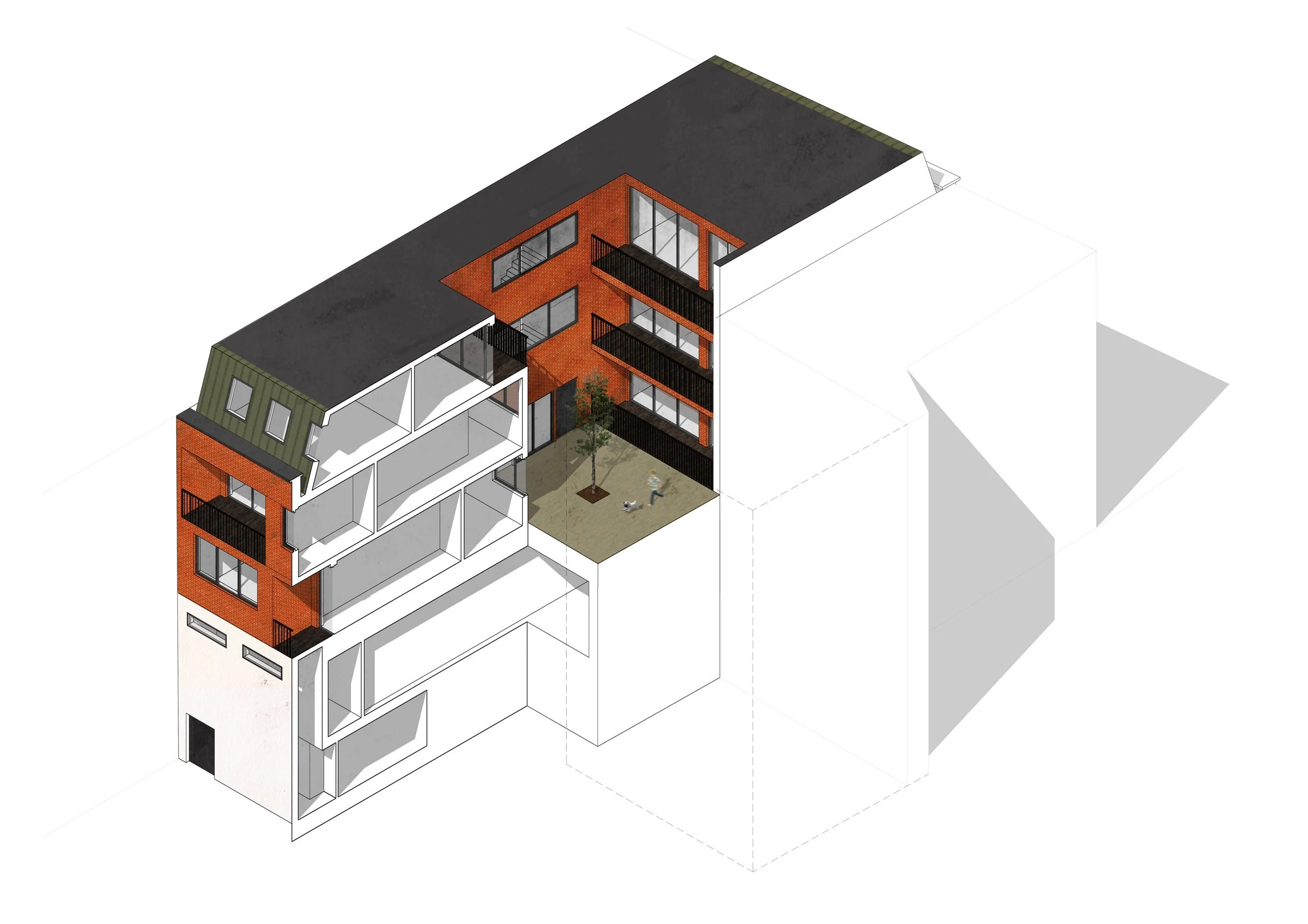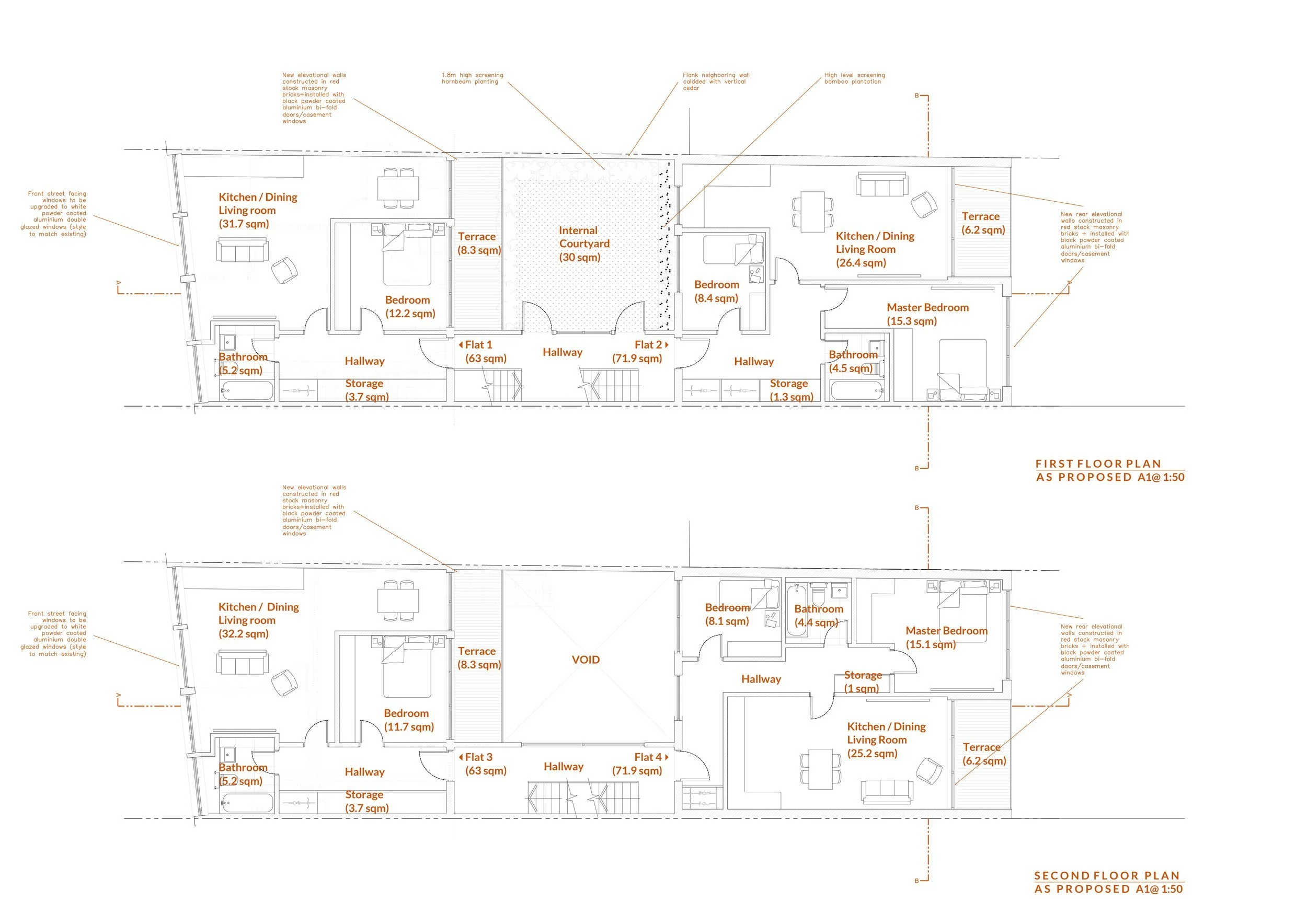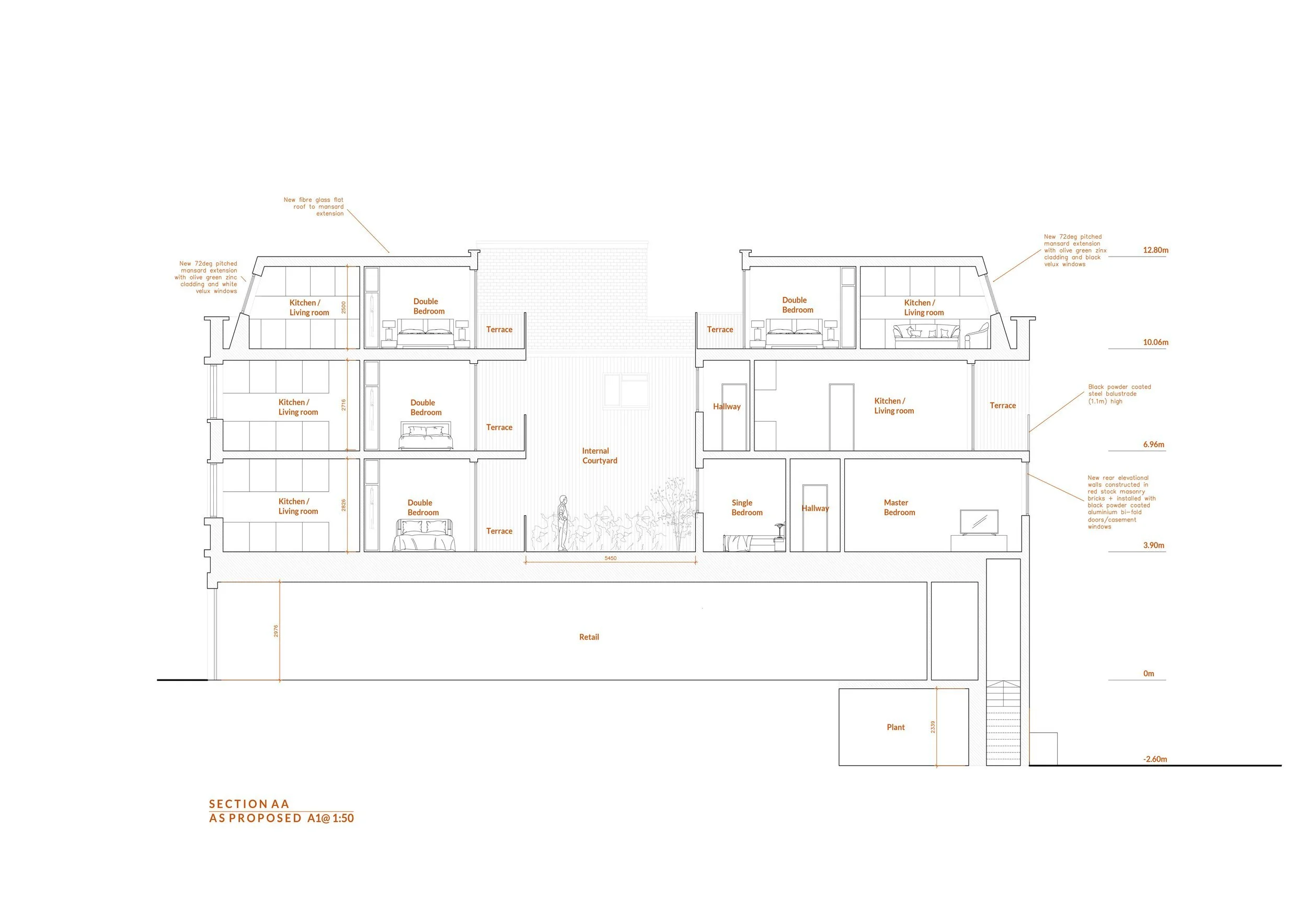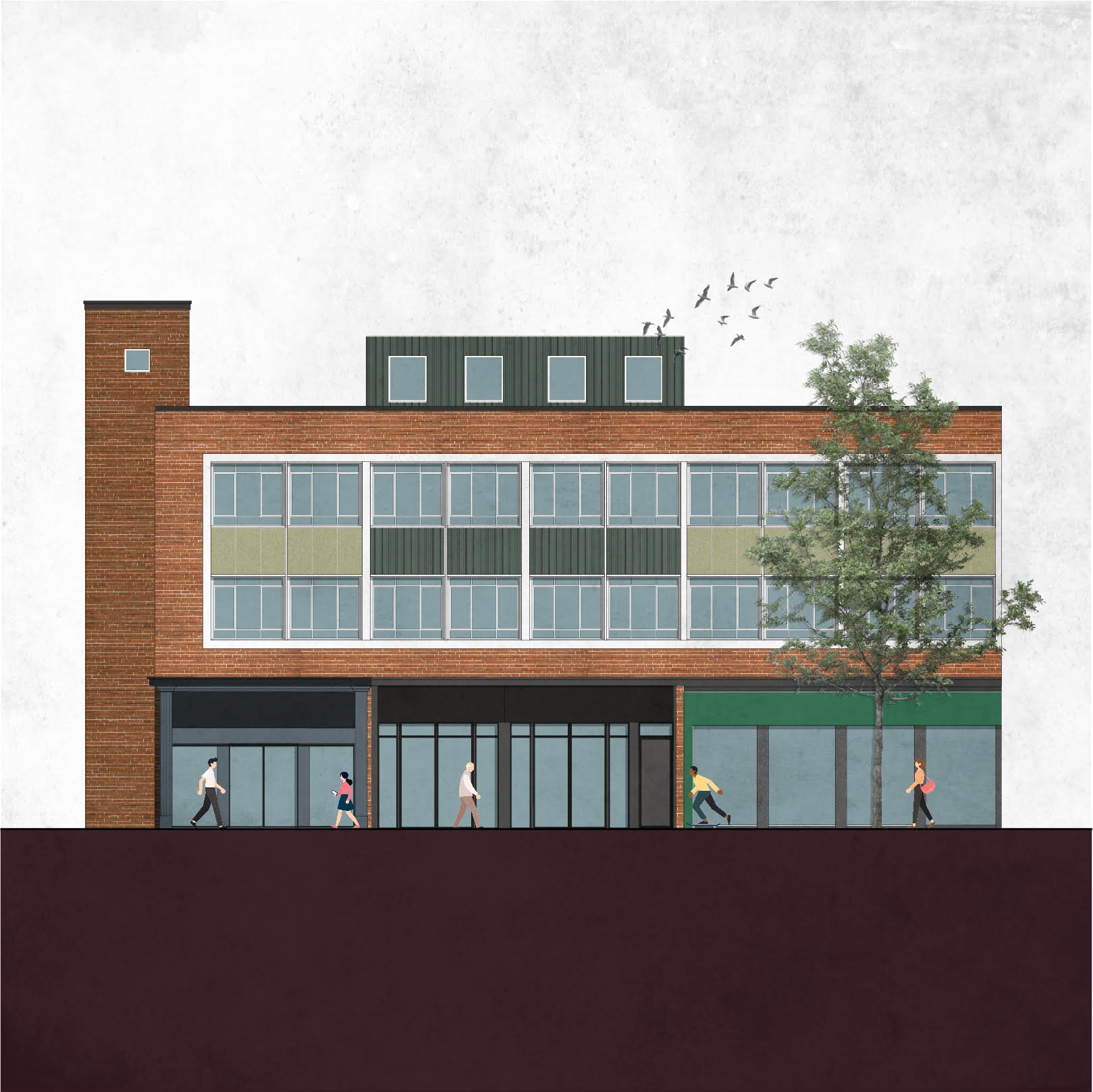
The North End is a small development enlarging the existing premise and converting the upper and rear parts into residential flats.
The project is a C-shaped plan allowing for a central first-floor communal courtyard with 6 residential flats split to the front and rear. The rooftop extension is covered with olive green zinc clad and is matched with the window aprons in the front keeping in line with its immediate context.
Type Residential
Budget £400K
Size 305 SQM
Location Croydon, UK
Status Planning

