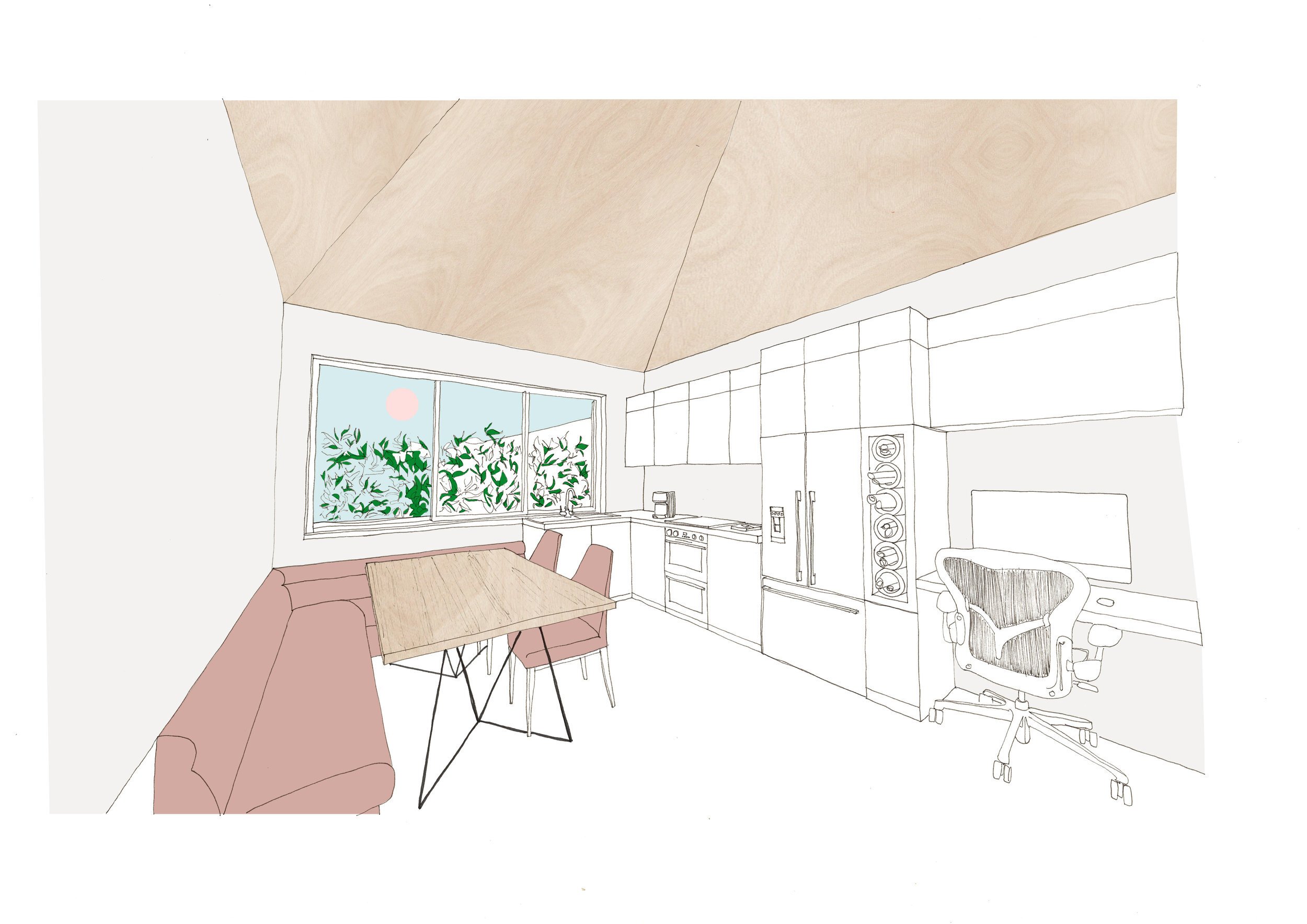
Corten House is a modern reaction to the need for additional housing within unused large areas of land. The build is elegantly positioned into the back street dim-lit alleyway with its back towards a rear land garden, uplifting and revitalising the communal route connection between two public high streets.
The new created Corten weathered steel home comprises of an open plan living, dining, kitchen, one double bedroom and a shower room. These are complimented with a scenic zen courtyard.
Type Residential
Budget £110K
Size 57 SQM
Location Wandsworth, UK
Status Planning




