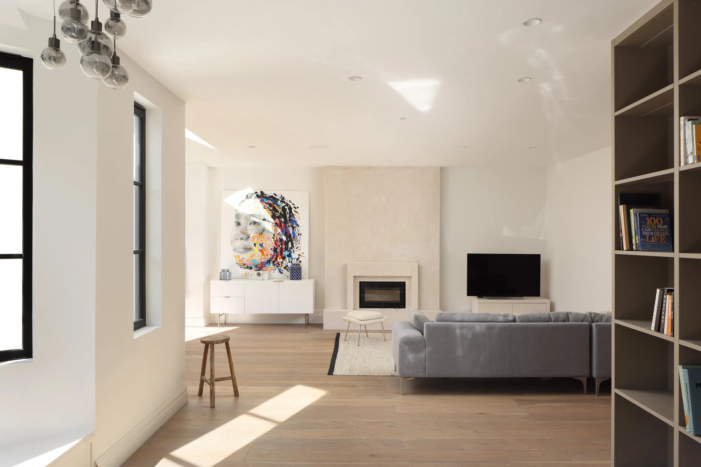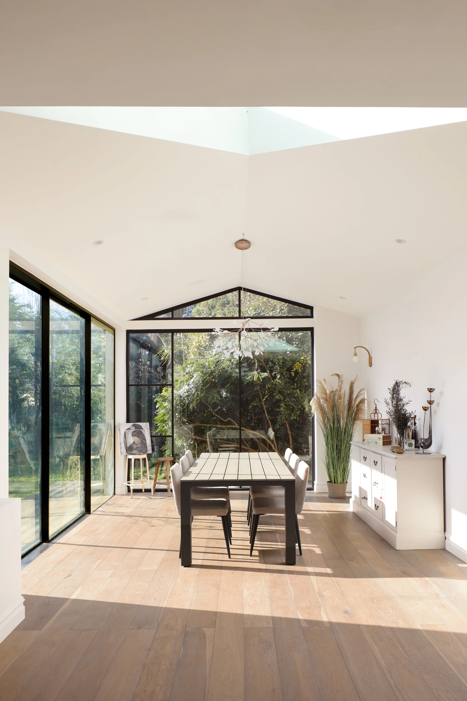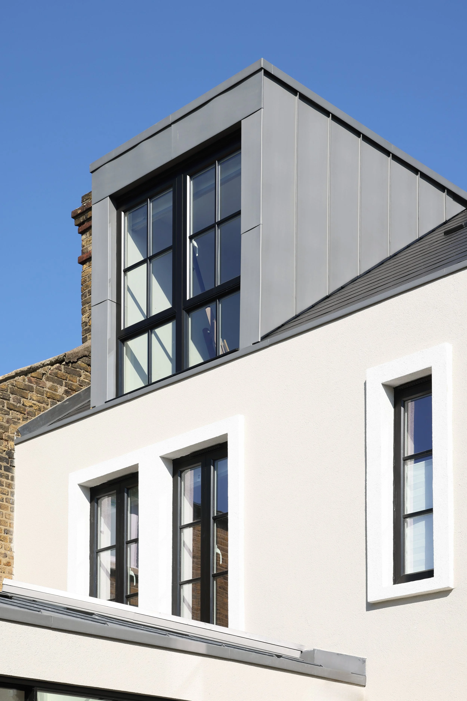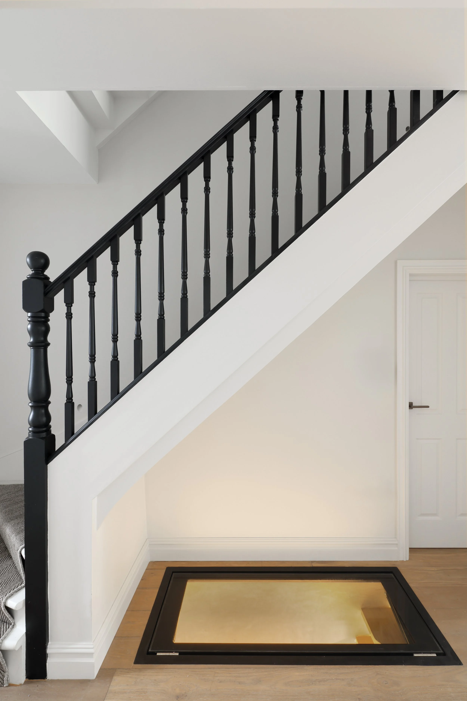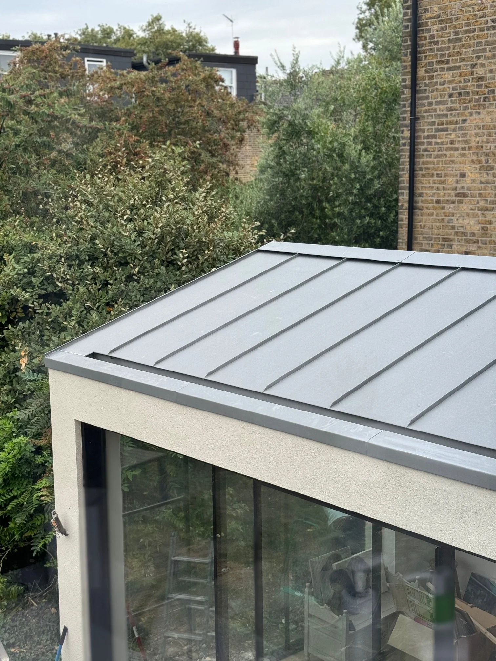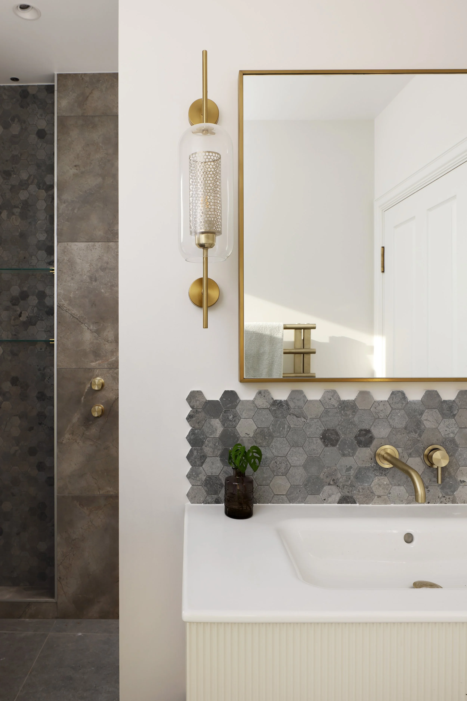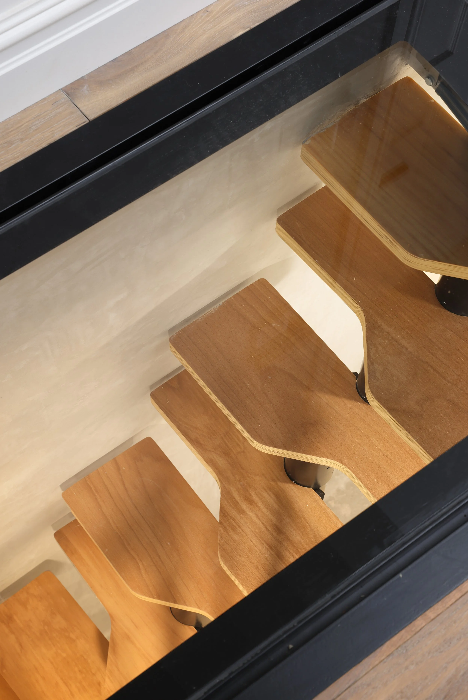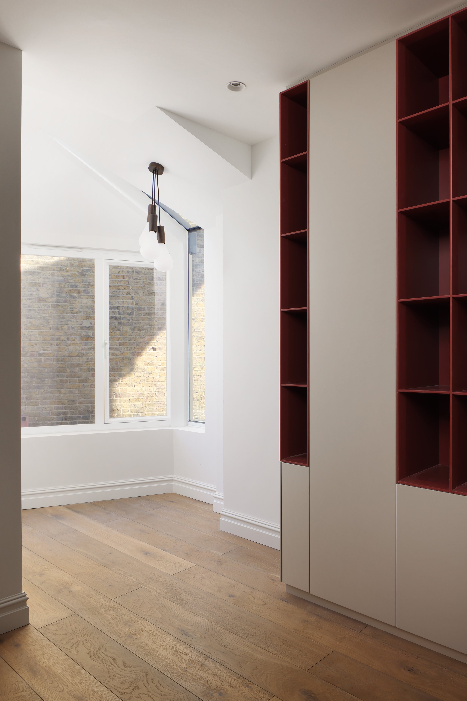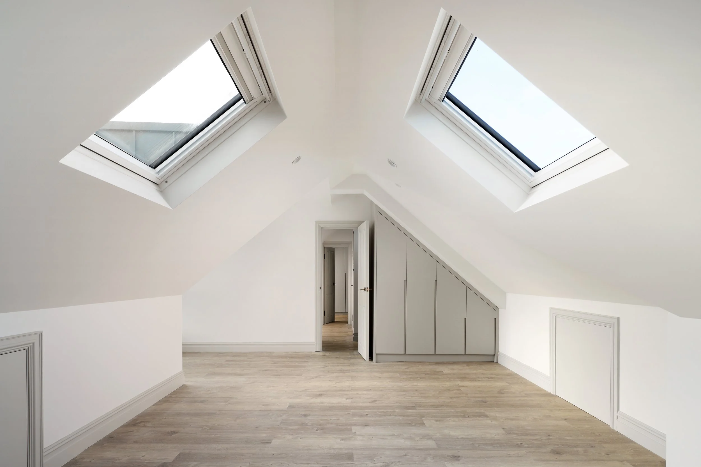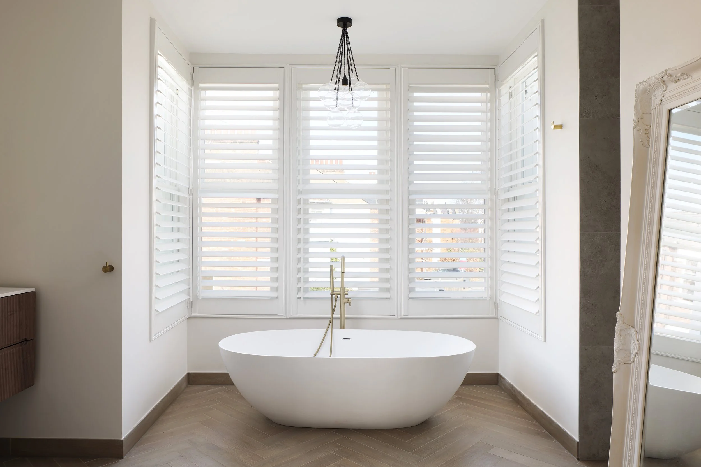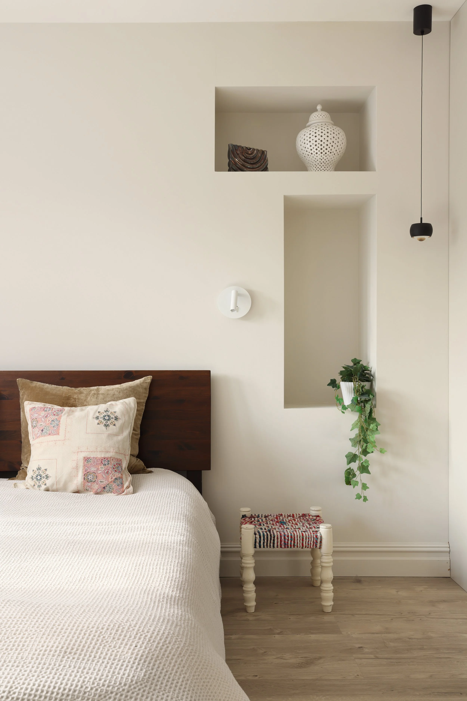
The three-storey family house sits in Selwyn Avenue, conveniently located within close proximity to Richmond High Street and station.
The clients wished to prioritise an open plan ground floor to link the kitchen, living and dining spaces with changes in level, tone, and with the ability to close off a private quiet kitchen with its own large view into the garden. They also specified a two storey side extension, rear extension and a loft conversion entailing an enlargement to the original roof space and shape to accommodate a family of five with three growing girls. Answering this brief meant designing the internal layout to create enlarged and practically arranged rooms. The family wanted the spaces to feel ‘Grand’, but yet ‘homely’.
The ground floor is arguably the heart of the home with communal spaces; kitchen, utility, dining and living room, where everyday life happens, flow into the outdoors with large rear openings, erasing the the line of indoor and outdoor space with the use of large sliding glazed slimline aluminium doors.
Type Private Residential
Budget £650K
Size 300 SQM
Location Richmond, UK
Status Completed





