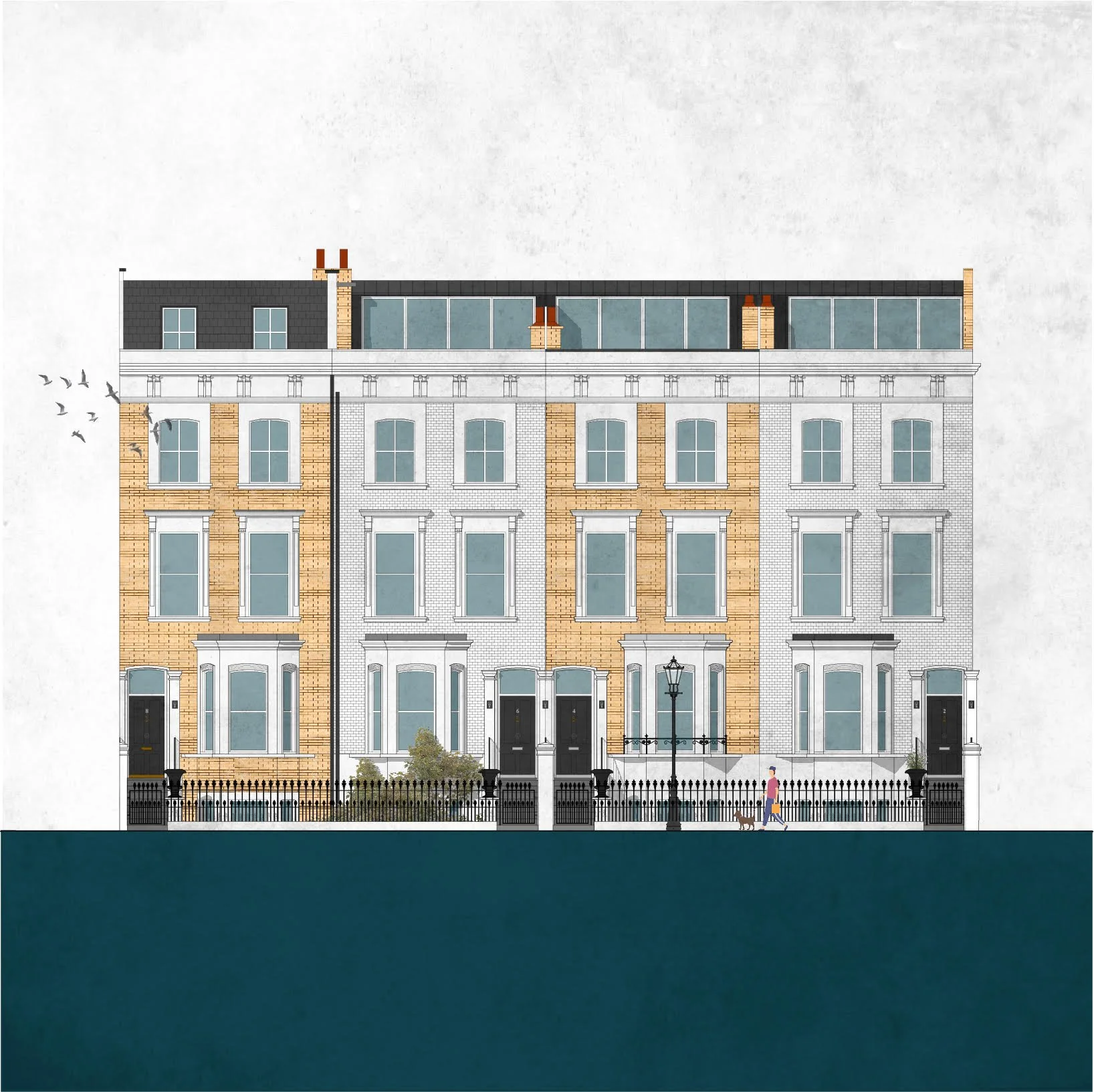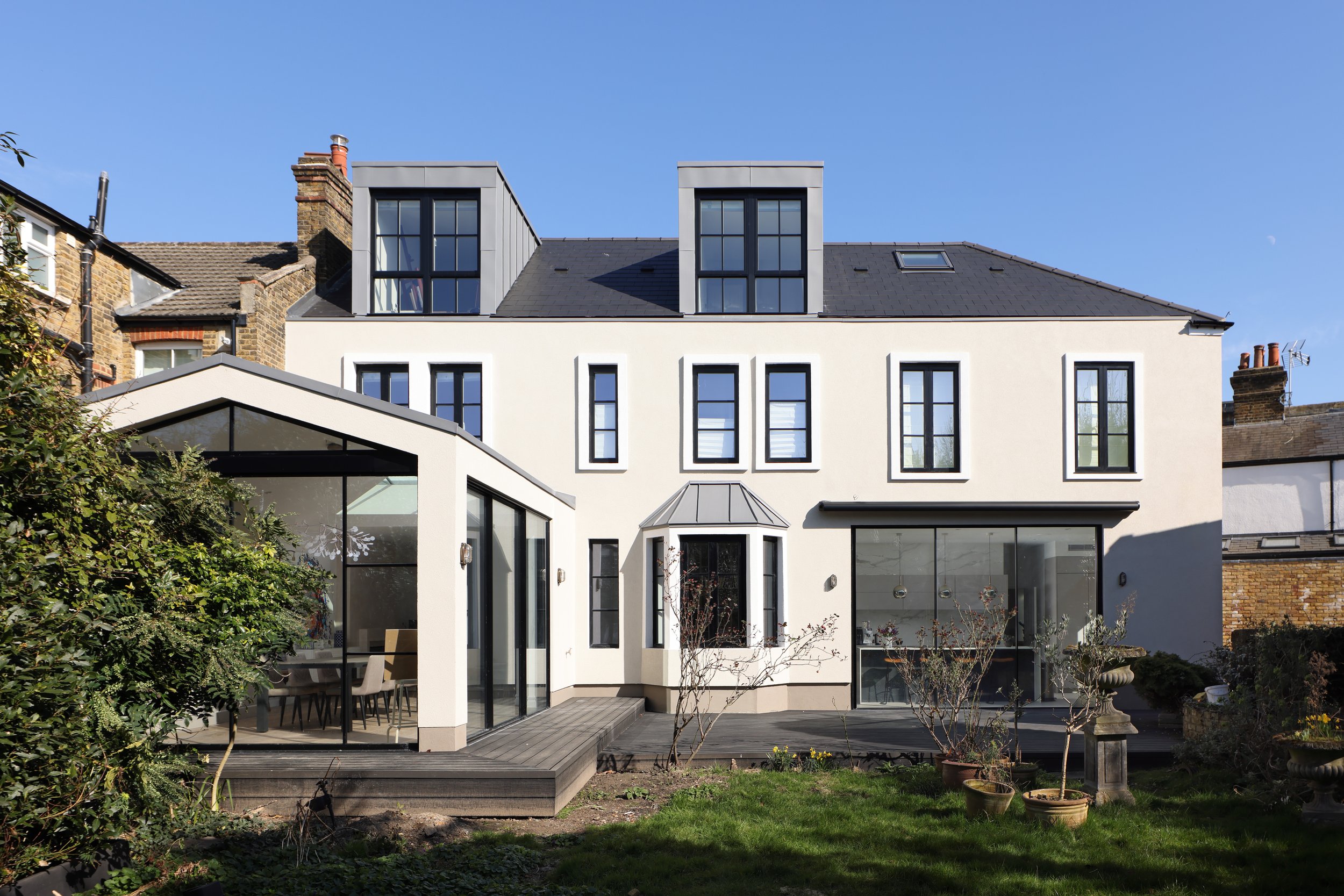
ATELIER/KHAN
Design-Led Architecture & Build Under One Collaborative Studio
Delivering bespoke residential and mixed-use space across London, from first sketch to final handover.
London Studio
450+
250+
Projects
Clients
Designing and building your home shouldn’t feel over-whelming.
Confusing planning rules ?
Disconnected architects and builders ?
Budget uncertainty ?
Delays and unclear timelines ?
Atelier/Khan offers clarity.
We bring architecture, planning and construction together into one streamlines process - reducing risk, improving outcomes and giving you confidence from concept to completion.
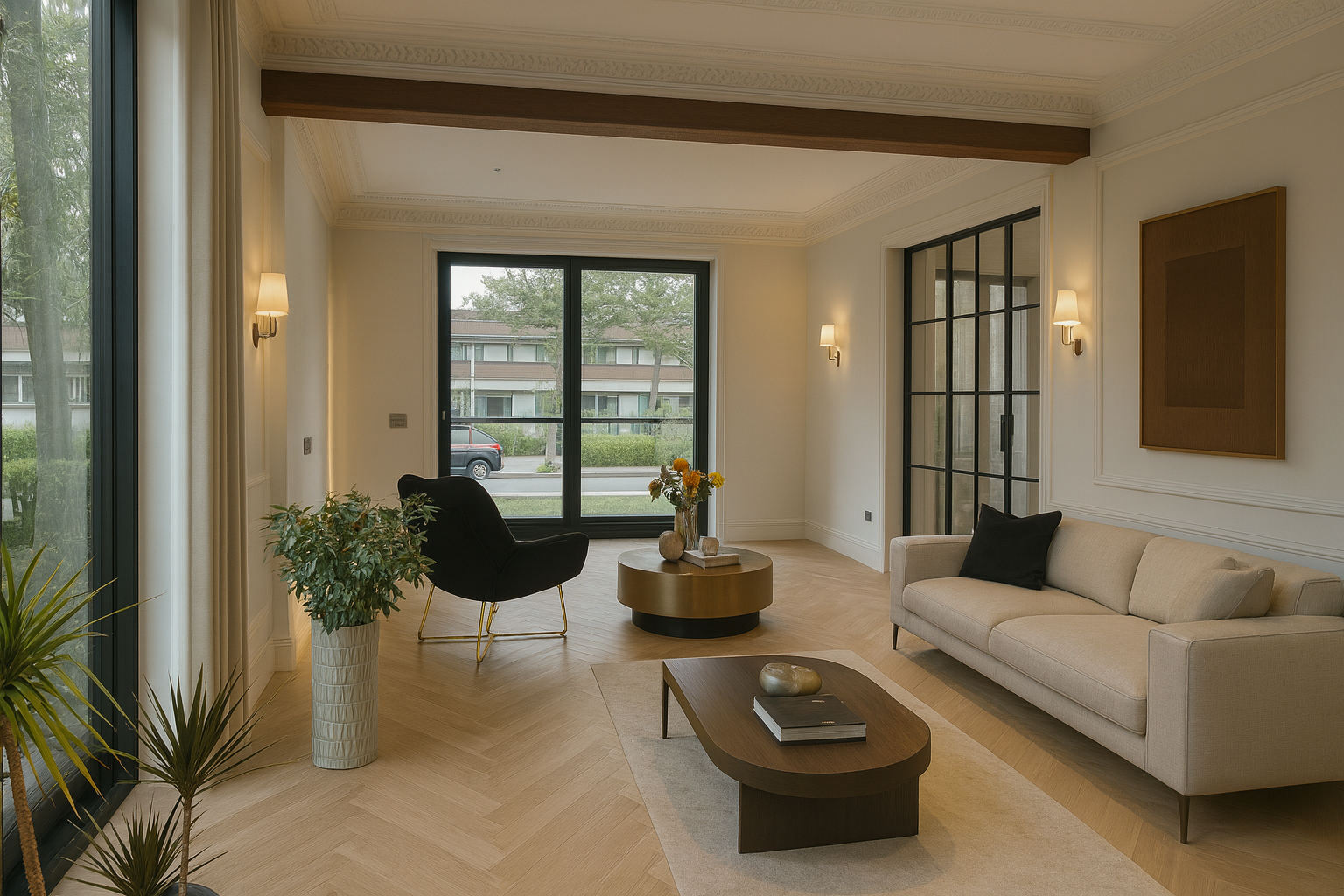



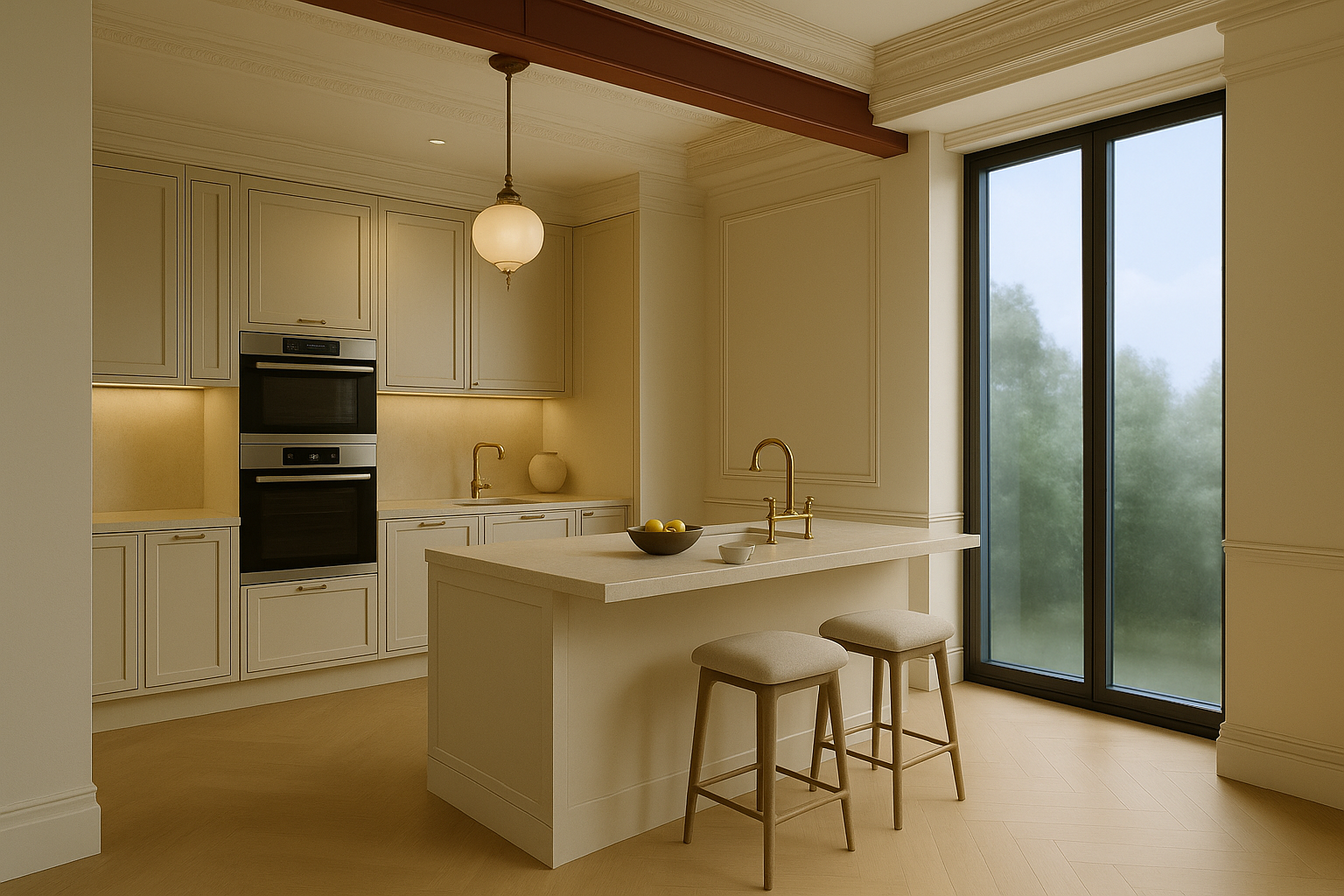



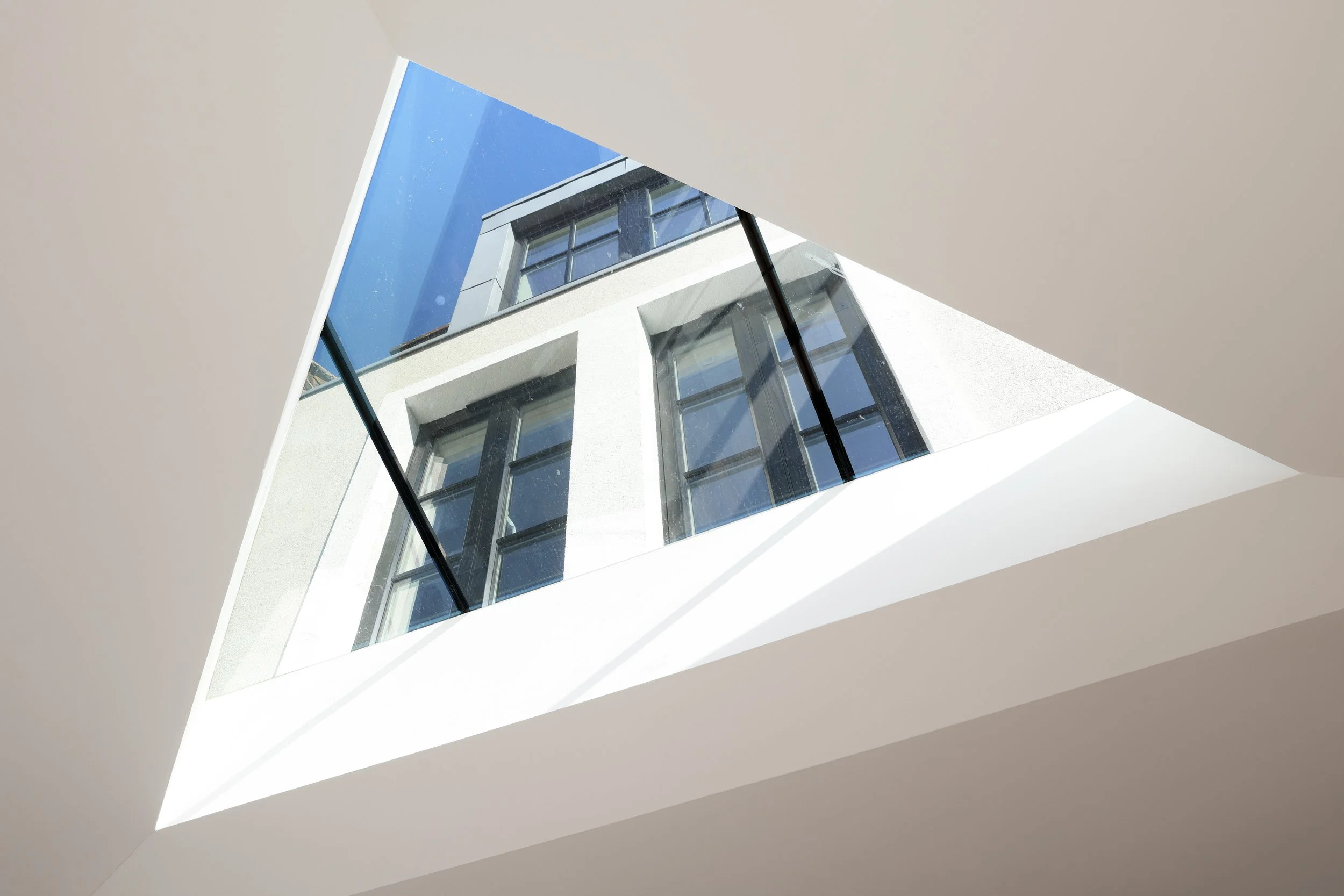
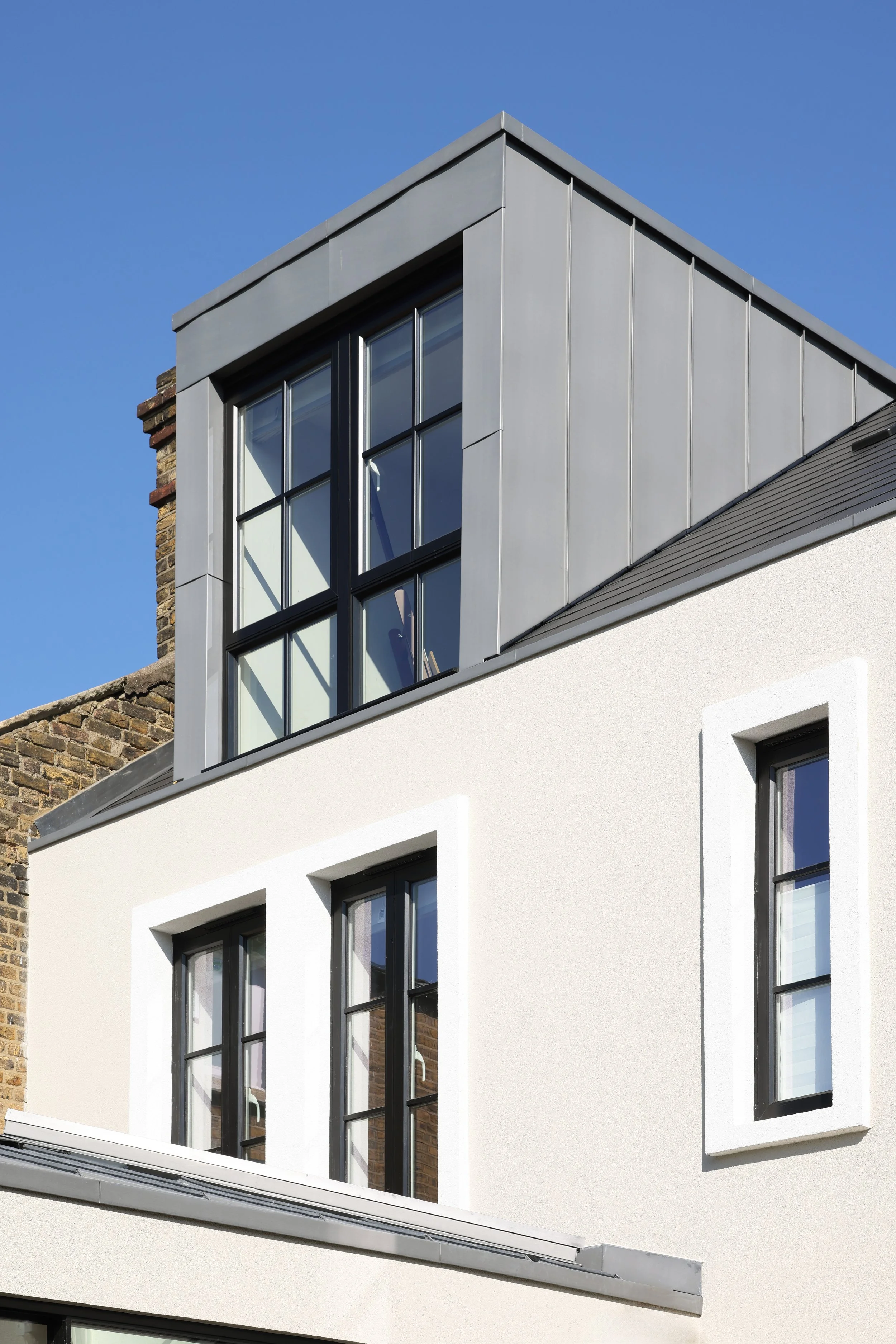


We Offer design & build solutions and more…
-
Our Design & Build service provides a streamlined route from initial concept through to completed construction. By combining architectural design and construction delivery under one coordinated team, we ensure clarity, efficiency, and control throughout the project lifecycle.
Design & Build services include:
Architectural design and planning coordination
Technical detailing and construction packages
Structural and building regulation coordination
Construction management and delivery
Quality control and compliance oversight
This service is suitable for refurbishments, extensions, new-build residential projects, and mixed-use developments.
-
Through Atelier Khan Ltd, we provide architectural and design services focused on clarity, buildability, and long-term value. Our design process is informed by practical construction knowledge, ensuring designs translate efficiently into built form.
Services include:
Concept and feasibility studies
Planning applications and liaison
Technical drawings and specifications
Coordination with engineers and consultants
👉 Click for more information
-
We deliver construction works across a range of residential and commercial projects, either as part of a Design & Build appointment or as a standalone construction service.
Construction services include:
Structural works and alterations
Envelope and external works
Internal fit-out and finishes
Coordination of specialist trades
Site management and programme control
All construction works are managed in accordance with applicable regulations, health & safety standards, and project-specific requirements.
👉 Click for more information
-
We undertake comprehensive roofing works as part of our construction and refurbishment projects. Roofing is a core component of building envelope delivery and is managed under our established construction framework.
Roofing services include:
New roof construction
Flat roofing systems
Pitched roofing (tile and slate)
Roof refurbishments and replacements
Structural roof alterations
Waterproofing and insulation upgrades
Leadwork, flashings, and detailing
Roof repairs and remedial works
Roofing works are delivered either directly or via approved specialist subcontractors under our supervision.
-
We specialise in residential refurbishments and extensions, delivering coordinated works that improve functionality, performance, and long-term value.
Services include:
Full and partial refurbishments
Rear and side extensions
Loft conversions
Internal reconfiguration
Fabric and energy upgrades
Projects are managed from early design through to completion.
👉 Click for more information
-
Through Atelier Khan Property Management Ltd, we provide aftercare and property management services supporting completed projects and ongoing asset performance.
Services include:
Defects management and remedial works
Planned maintenance coordination
Contractor management
Ongoing building support
This ensures continuity and accountability beyond practical completion.
👉 Click for more information
Past ProjectSelwyn Avenue Project
A bold reimagining of a timeless home.
Our Process
+ Consultation
Every project starts with clarity. We take time to understand your objectives, constraints, and priorities, developing a realistic and strategic plan that aligns design intent with buildability, programme, and budget.
+ Feasibility
We believe strong outcomes come from transparent collaboration. Clients are kept informed throughout, with clear communication, shared decision-making, and no hidden stages or surprises.
+ Design & Planning
Each project is managed with flexibility and attention to detail. We adapt to changing conditions while maintaining control over quality, compliance, and programme—ensuring the process works for the project, not the other way around..
+ Build with Confidence
Our work is delivered with care, accountability, and professional oversight. The result is not just a completed project, but a solution you can rely on—designed, built, and managed to perform over the long term.
Why Atelier/Khan
✓ Integrated Design & Build
One accountable team from initial sketches to final handover.
✓ Delivery-Minded Approach
Beautiful spaces, built on-time and within budget.
✓ London Expertise
Designed spaces and technical delivery in alignment with Local Planning Policies and Building Regulations.
Why should I choose a Design & Build firm instead of separate architects and contractors?
Our Design & Build approach offers:
✔️ Faster project timelines – No delays between design and construction.
✔️ Cost savings – A single team ensures budget control.
✔️ Seamless execution – No miscommunication between designers and builders.
✔️ One point of contact – Simplifies project coordination.
We handle everything from concept to completion, ensuring high-quality results with minimal stress for clients.
Do you handle planning permission applications?
Yes! We assist with:
Pre-application advice
Planning drawings & reports
Submission of applications
Handling objections & revisions
We ensure your project meets local authority regulations for a smooth approval process.
What areas do you cover?
We primarily operate in all parts of London, focusing on Wimbledon, Fulham, Chelsea, Kensington, Knightsbridge, Belgravia, Richmond.
For projects outside of London, please contact us to discuss feasibility.
If you're interested in working with us, complete the form with a few details about your project. We'll review your message and get back to you within 24 hours.
Let’s Work Together

